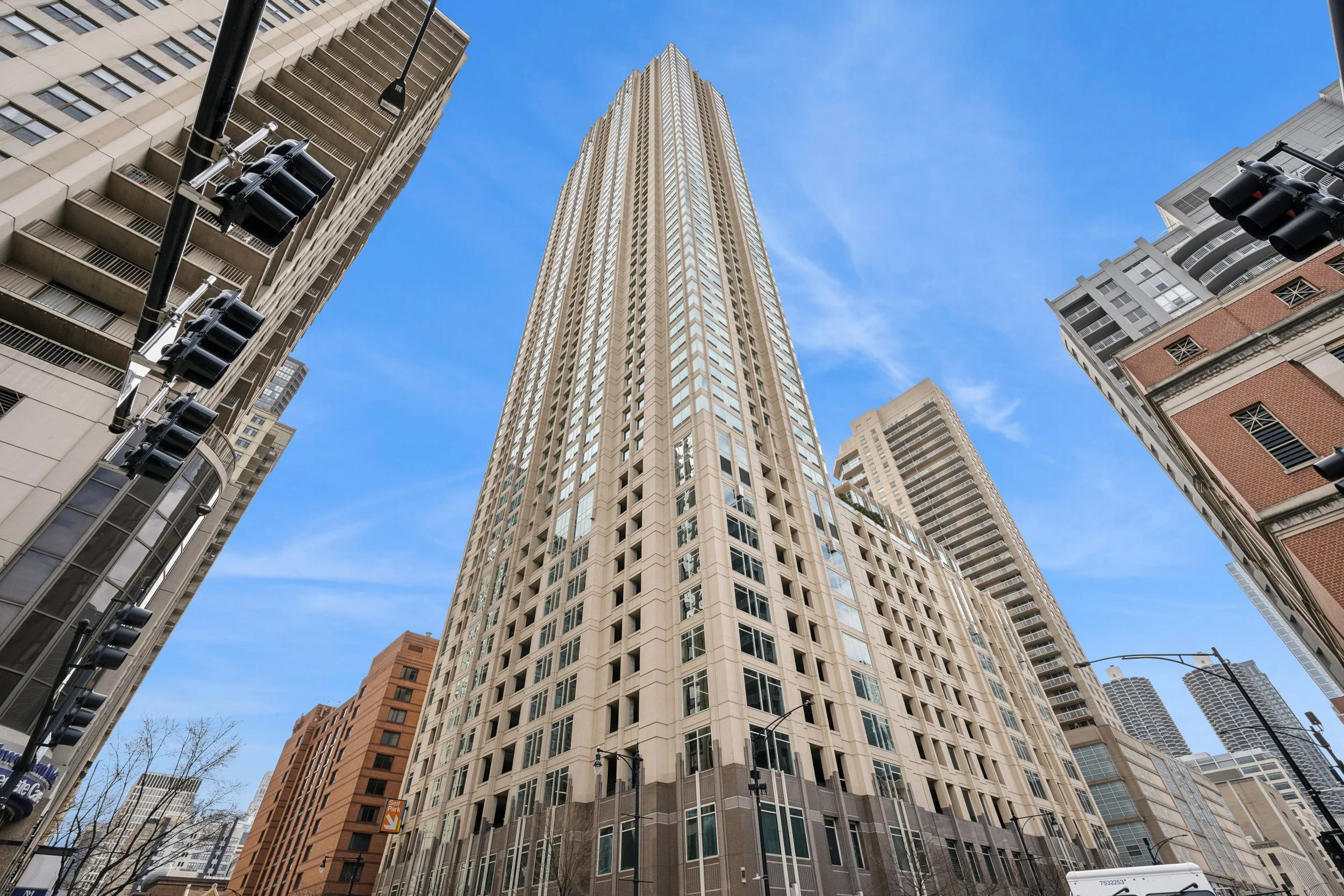33 W. Ontario St. #36D
Experience unparalleled urban living with Residence 36D at 33 W Ontario. Perched on the 36th floor, this impeccably designed two-bedroom, two-bathroom condo spans 1,361 square feet, making it the largest two-bedroom layout in the building.
Enjoy abundant natural light and sweeping views of the Chicago skyline, including the famed Willis Tower, thanks to its southern exposure, expansive windows, and soaring 9.5-foot ceilings.
Every detail of the interior has been meticulously upgraded with high-end finishes. A welcoming foyer opens into a spacious living and dining area, highlighted by cherry hardwood floors and custom mahogany doors. The open-concept kitchen is a chef's dream, featuring custom 42” natural wood cabinetry, granite countertops, under-cabinet lighting, and professional-grade stainless steel appliances, including a 5-burner Signature cooktop and a Galley chef sink with integrated accessories. The built-in 36-bottle wine/martini bar with a drop-down surface is perfect for entertaining guests.
The primary suite includes a generous walk-in closet with custom organizers and an en-suite bath, showcasing a renovated walk-in shower with a built-in bench. Additional features include an in-unit front-loading washer and dryer, custom built-ins, and dedicated storage space.
Residents enjoy premier building amenities such as an outdoor pool and sundeck, fitness center, media and conference rooms, resident lounge, 24-hour door staff with package delivery to each unit, dry cleaning services, bike room, and available garage parking. Assessments cover all utilities except electricity.
Conveniently situated in Chicago’s dynamic River North neighborhood, this home offers easy access to shopping, dining, and public transit. Move-in ready, this residence combines a functional layout with immediate access to the vibrant urban lifestyle.



